
When considering home improvements, garages, extensions and outbuildings crafted from oak frames all offer both functionality and aesthetic appeal. The natural beauty of oak not only enhances the visual aspect of your property but also provides the durability needed for long-lasting structures. Whether you are looking to create a spacious workshop, a stylish garden room, or garage, oak frames can seamlessly blend with traditional and modern designs alike.
The eco-friendliness of oak as a sustainable material makes it an excellent choice for environmentally-conscious homeowners. With the right design, oak-framed extensions can significantly increase the value of your property while providing a versatile and appealing space to suit your needs.
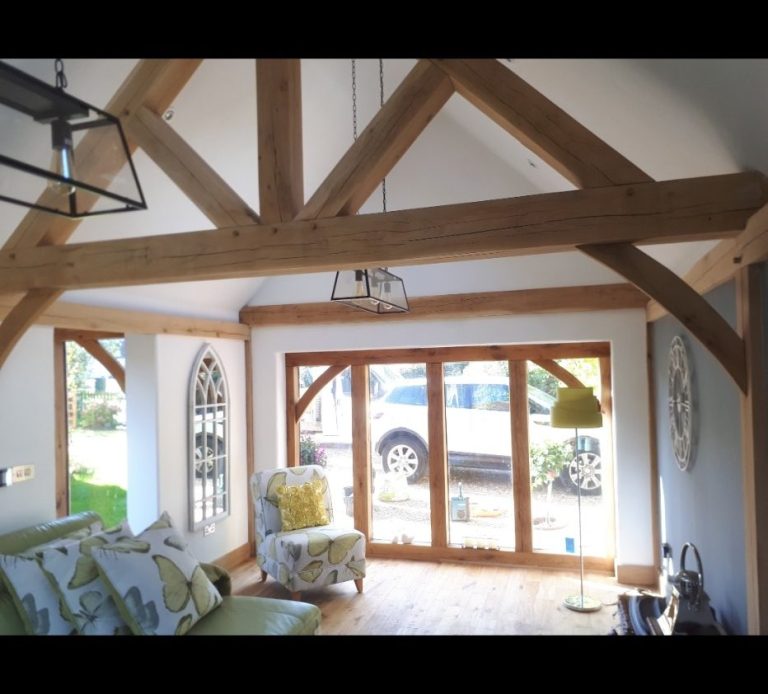
Our Identity
Adroit Oak & Timber Frames, trading under Adroit Design & Build Ltd, has been operational since 2023; however, we possess a wealth of experience in carpentry, oak framing and construction industry, accumulating to 35 plus years. As a compact company, we prioritise exemplary customer service alongside the delivery of high-quality product. The active involvement of both owners, Paul and Steve, on-site ensures seamless communication, a crucial factor for the successful execution of any project.
Design & Planning
In collaboration with Sprigg Studio, we are equipped to deliver all your planning needs, from planning drawings to outstanding visual representations of your proposed project. The collaboration ensures a thorough comprehension of the final project from the outset.

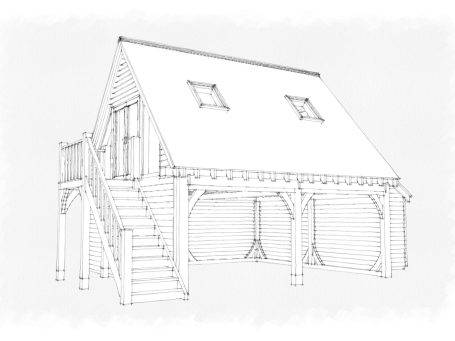


THE PROCEDURE,
Commence your project with confidence through the expertise of Adroit Oak and Timber Frames, a division of Adroit Design & Build Ltd.

Consultation and Assessment
An initial consultation will be conducted to ascertain your specific requirements, preferred type of building, location, and dimensions. This will be complemented by a comprehensive site survey.

Design and Planning
Following the initial consultation, the pertinent details will be conveyed to our partner, Sprigg Studio, for the purpose of designing, drafting, and accurately representing your proposed project.
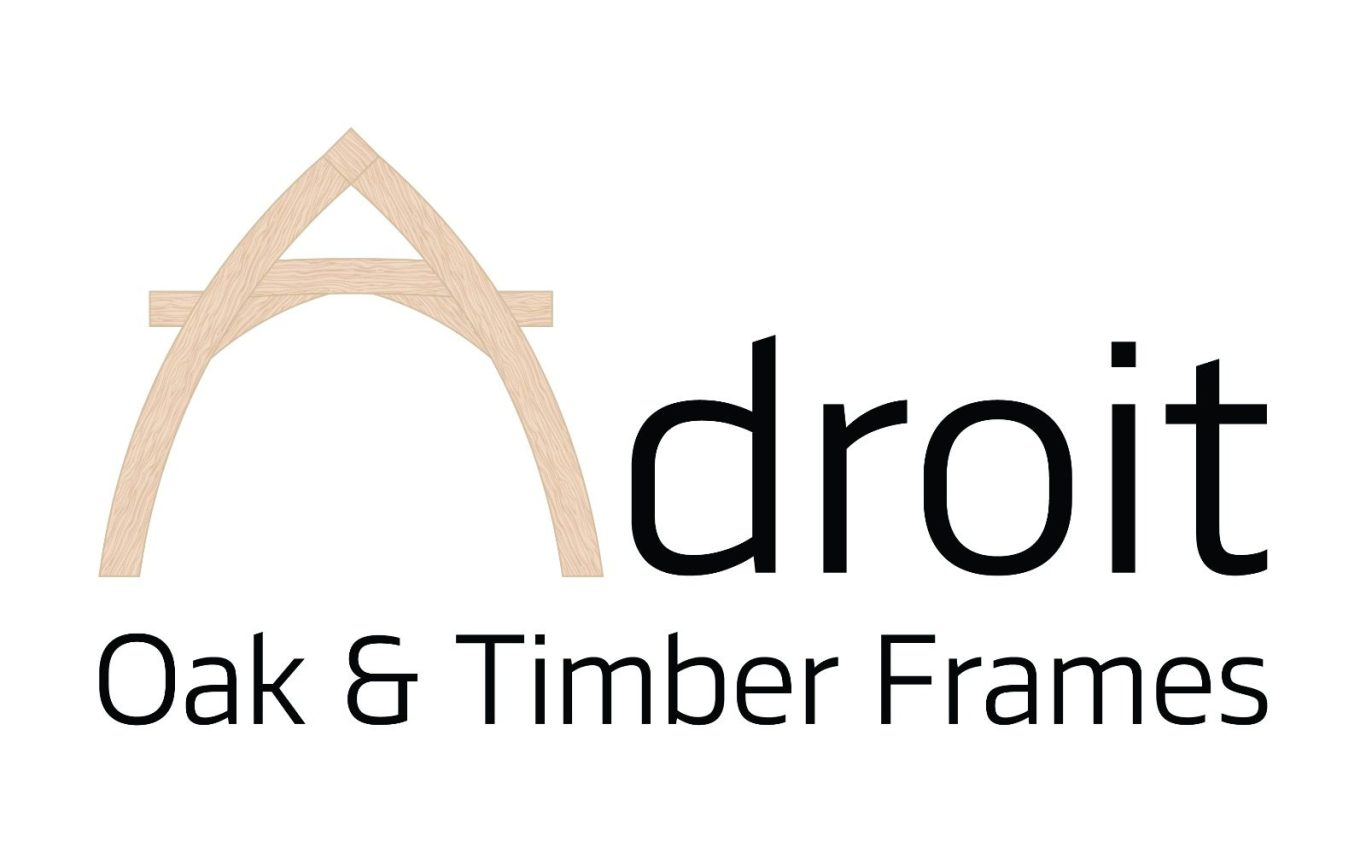
Quotation and Sales Agreement
From the design and drafting phase, we shall prepare a competitive quotation for the project, detailing the different elements. This will provide you with the choice of a comprehensive turnkey solution or the alternative to engage other trades.

Project Work Schedule
Accompanying your quotation, a detailed schedule of works will be included. Upon receipt of the signed contract, we will develop a realistic timeline for the project, complete with specific dates.

Manufacture and Installation
All materials are delivered to your premises and manufactured on-site, providing you with reassurance regarding the location of your investment at all times. This approach also enhances the manufacturing process by facilitating accurate cross-checking of dimensions. Furthermore, this operation allows for visibility directly from your home.

Client Handover: Ensuring Satisfaction and Success
The completion date has arrived, and we are pleased to formally hand over your property to you. We trust that you will derive immense satisfaction from it for many years to come.
Client Testimonials
BROADWAY
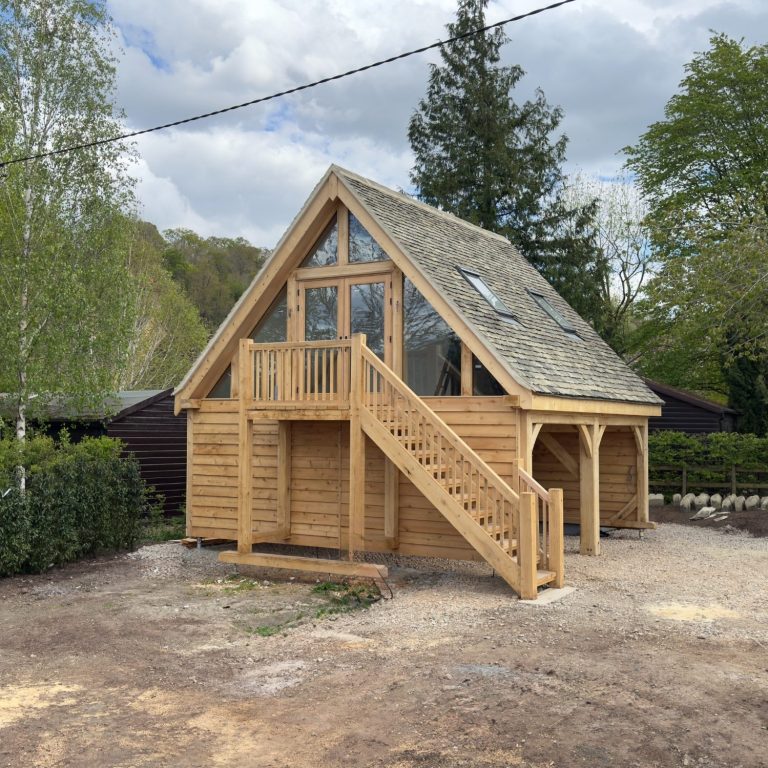
OMBERSLEY

WORCESTER

Previous Projects
Orangery
The design of the space fosters a sense of openness, allowing natural light to permeate every corner of the building. This feature creates a seamless connection with the outdoors, enhancing the overall ambiance and contributing to a welcoming, airy environment.
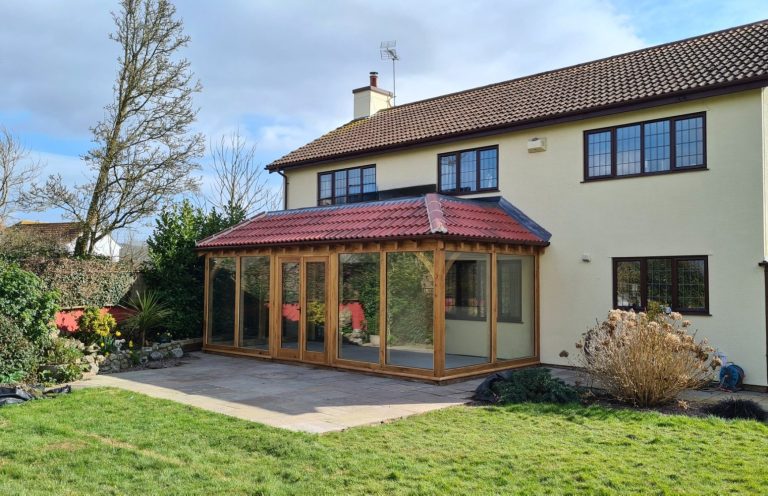
Garden Room
Garden room create a versatile space that showcases the exquisite traditional features of exposed rafters, trusses and a vaulted ceiling, delivering an impressive aesthetic appeal.
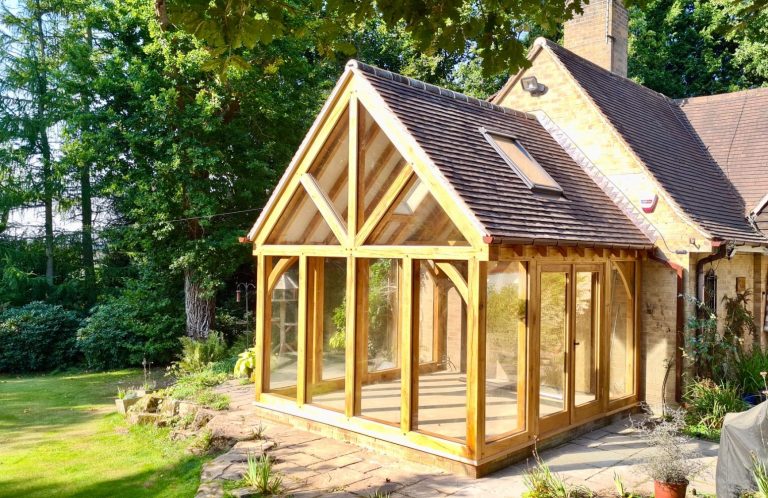
Focal Point Frontage
Create a prominent focal point and enhance the appeal of your property significantly, with the use of a sustainable product
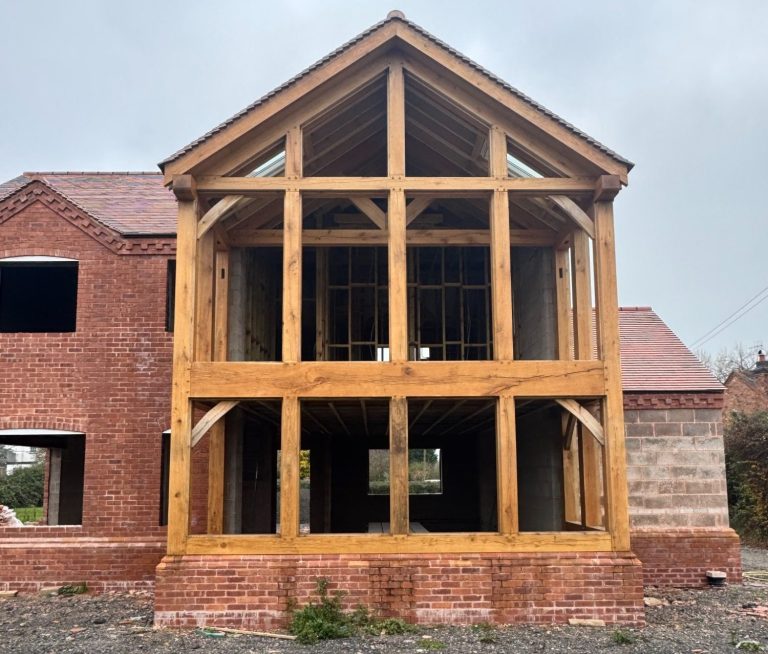
Summer House/Garden Office
Our bespoke summer houses, garden offices are meticulously designed and constructed to fulfil your specific requirements, often complying with permitted development rights, thereby eliminating the need for planning permission. They represent a beautiful enhancement to any garden setting.
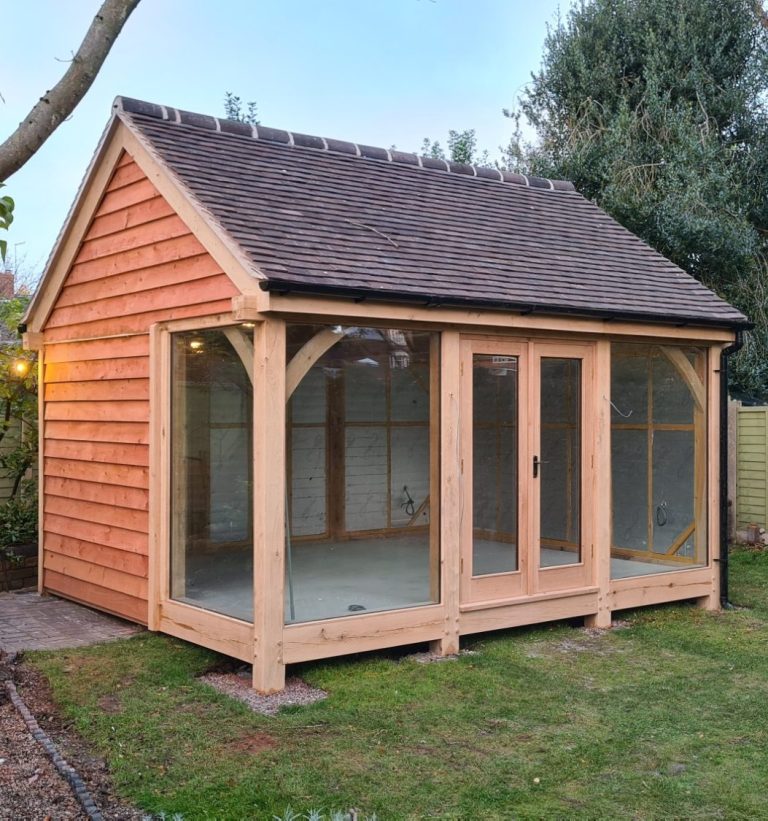
Outbuildings / workshops, storage
Outbuildings offer a valuable solution for expanding available space, whether for the secure storage of classic vehicles, the establishment of a dedicated workshop for projects, or simply for garden storage needs.
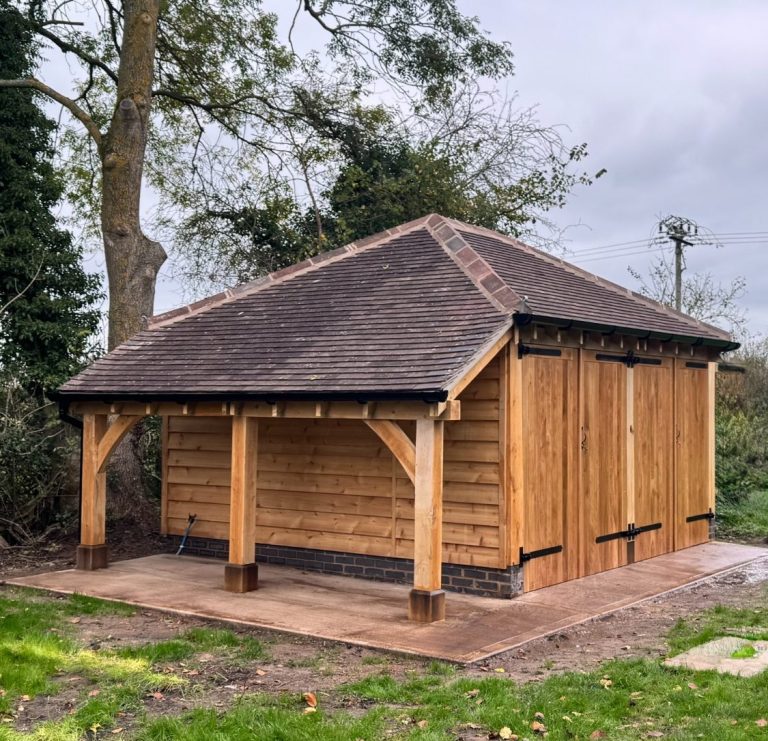
Room Over Carport/ Garage
Rooms situated above garages or carports provide substantial versatility, offering a myriad of possibilities for utilising the additional space effectively.
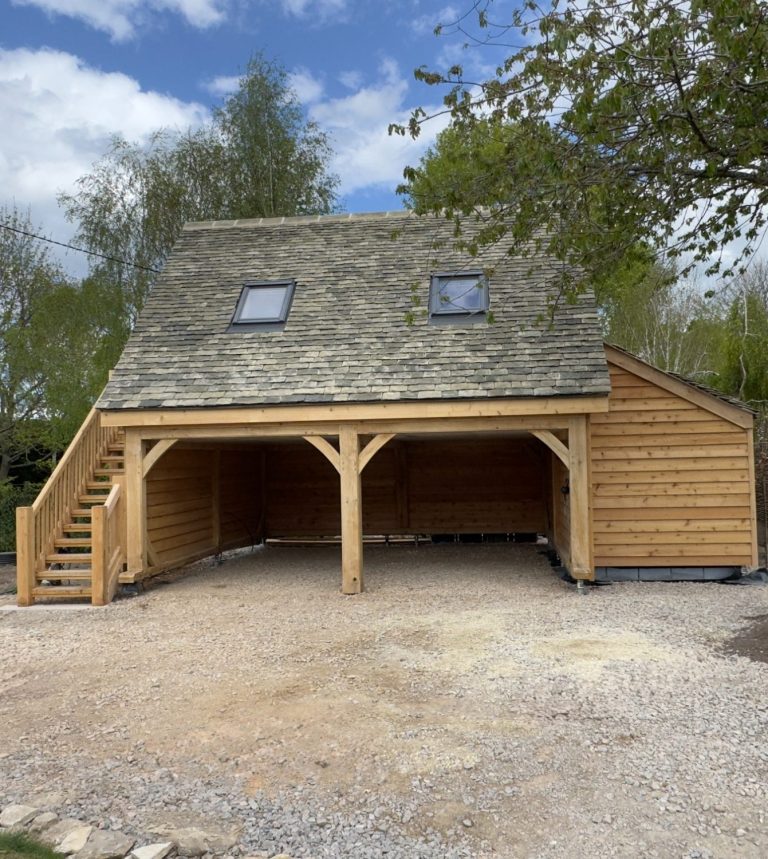
Case Study
Ground Screws.
Foundation options
In our recent project, the clients expressed reservations regarding the utilisation of concrete for the foundations. Their concerns were multifaceted, encompassing a commitment to environmental stewardship, a focus on sustainability, and considerations related to the economic viability given the specific location and underlying ground conditions.
Elimination
Given the site's proximity to several mature trees and the presence of heavy, dense clay ground, the implementation of traditional foundation methods proved to be financially impractical.
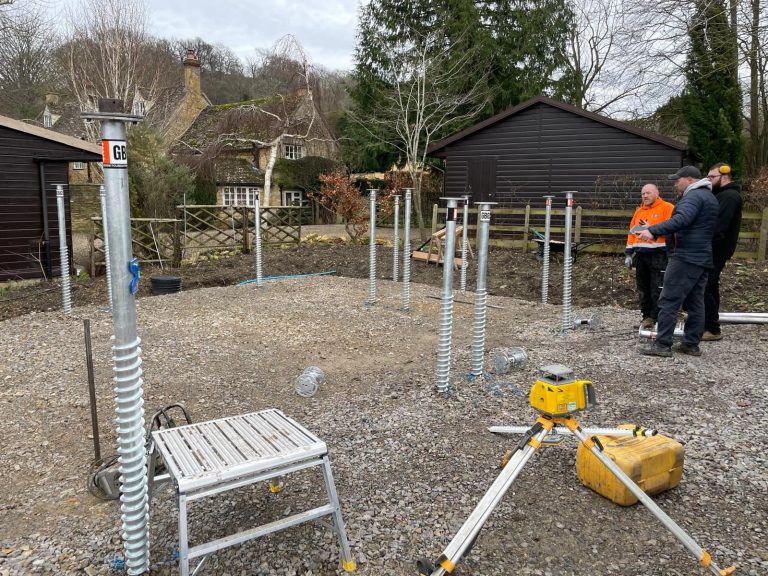
Solution
The decision to utilise ground screws was ultimately made. Collaborating with the ground screw company and structural engineers, we successfully identified this alternative solution. This approach met all necessary criteria, demonstrating economic viability, sustainability, and efficiency.
Summary
The advantages of this product and system are numerous. Our product easily adapted to securely mount onto the screw, ensuring efficient operation without interruptions due to adverse weather conditions. It effectively minimises the excessive disposal of spoil, thereby enhancing overall sustainability. Most crucially, it offers significant cost savings, reinforcing its value as a prudent investment.
Contact us to discuss your upcoming project
Telephone: 01905 726727
E-mail: INFO@ADROITDESIGNBUILD.CO.UK
COMPANY REGISTRATION 15164615
ADDRESS : Restdale House, 32/33 Forgate Street, Worcester, WR1 1EE
